The Blueprints
In my opinion, every toolbox needs a handful of pencils and a notebook. Not pens or markers but actually pencils. Most of things that I build I need to draw out on paper to figure out the engineering of how it’ll all work. The notebook that I keep in my toolbox is chalked full of past sketches, doodles, and projects that actually came into existence. I’ll draw out what I want it to look like as well as keep track of measurements or calculate measurements needed. I almost always end up drawing some part of the project.
Recently, I’ve been getting requests for the building plans that I used for the farmhouse table. Luckily, this is the one project that I didn’t just draw out but I actually used Keynote (Mac’s version of PowerPoint) to plan out my design. I’m not sure if I would really consider these building plans but it’s what I used (and continue to use on additional farmhouse tables) to guide my way. These jpegs are what became my blueprints. I hope that these will be helpful to others. Feel free to ask any questions that you might have.
Additionally, I created a .pdf of the cut list and shopping list for both a 96″x45″ table, matching bench, and extensions AND a 72″x41″ table, matching bench, and extensions ~~~~>
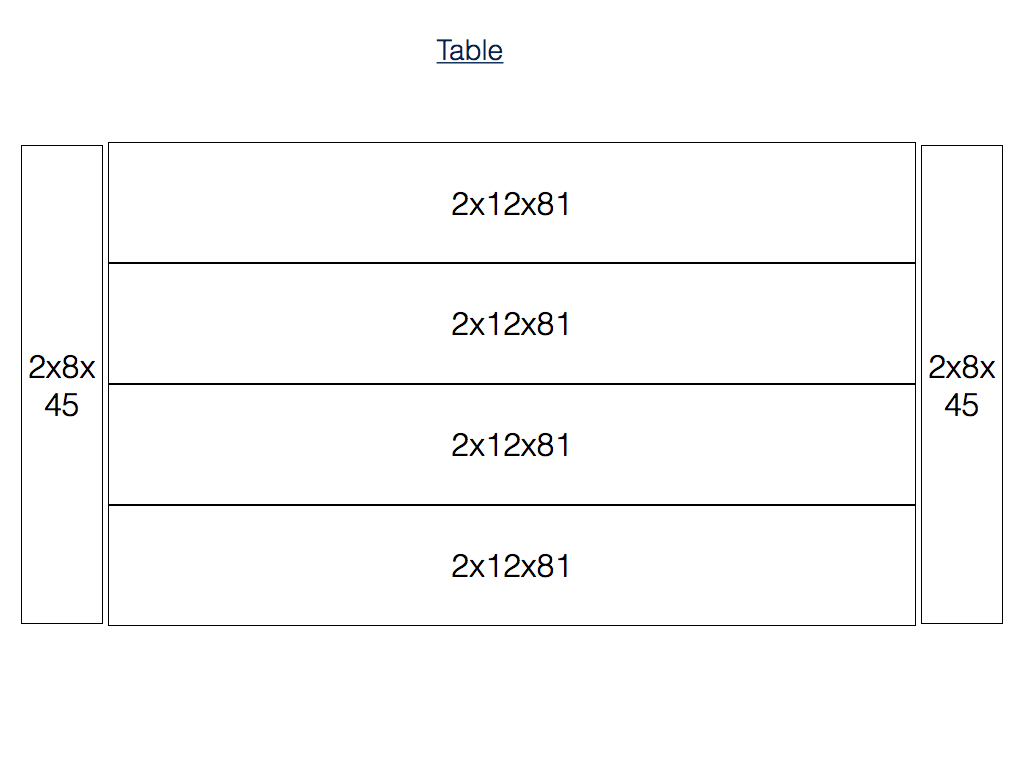
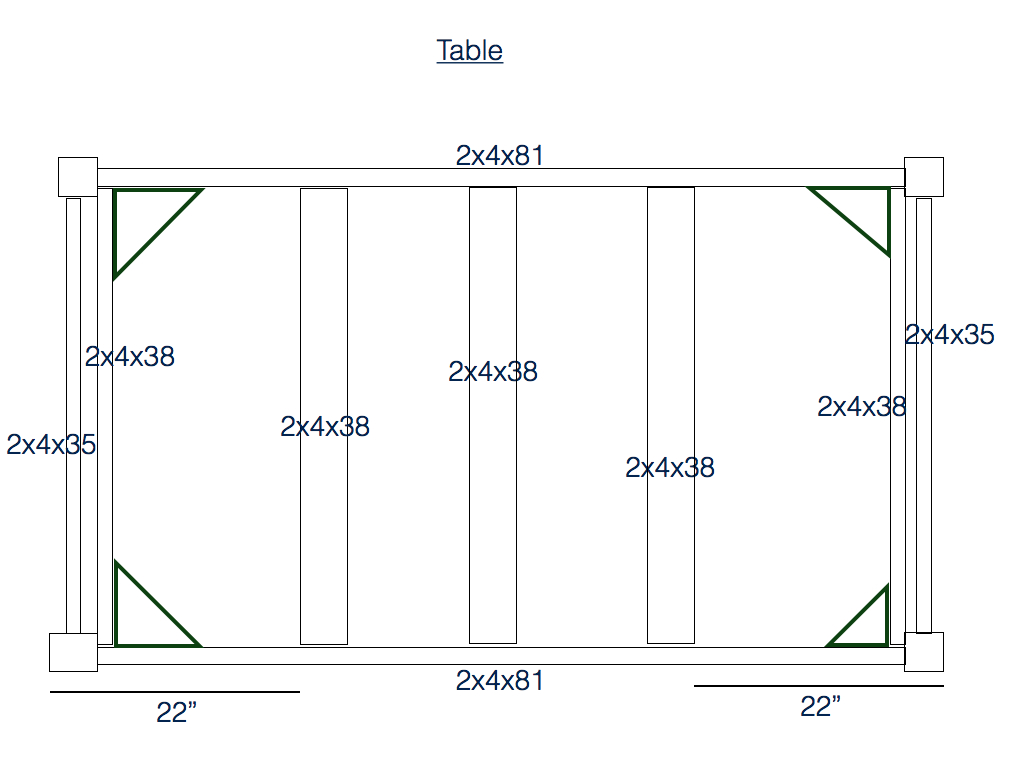
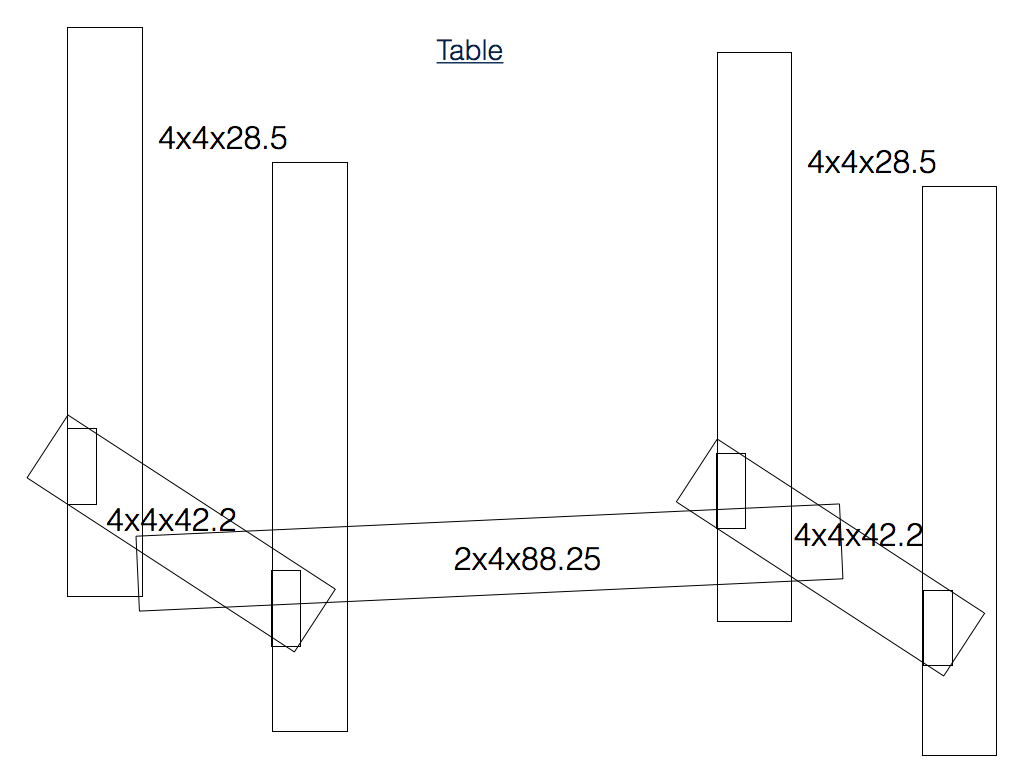
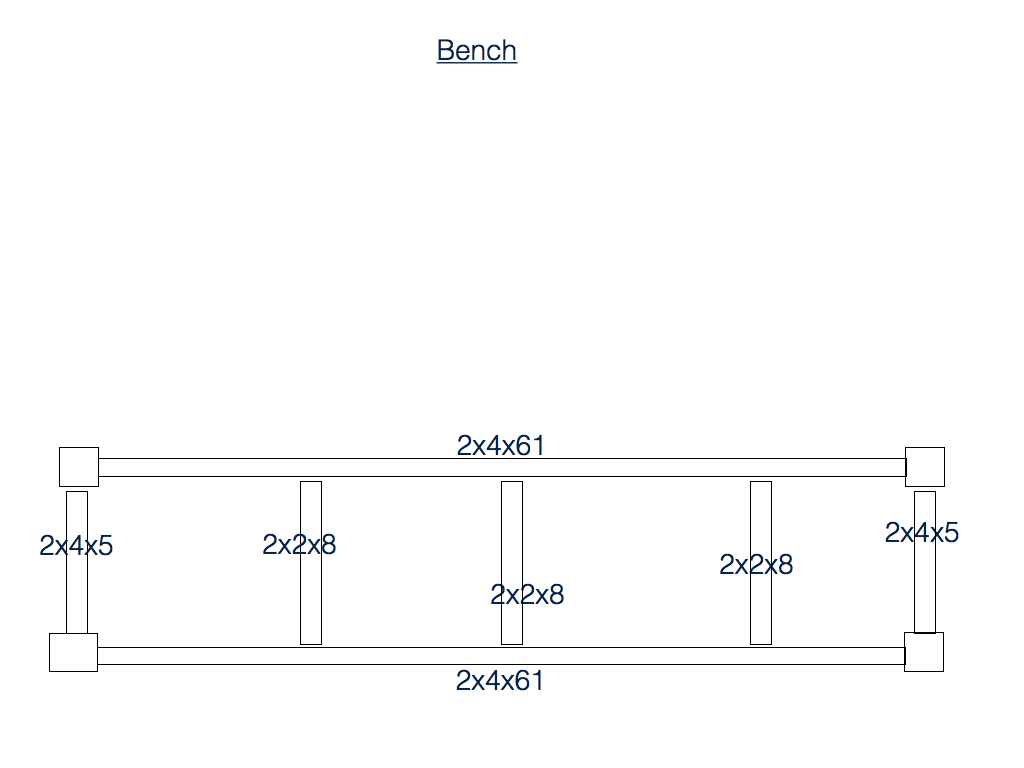
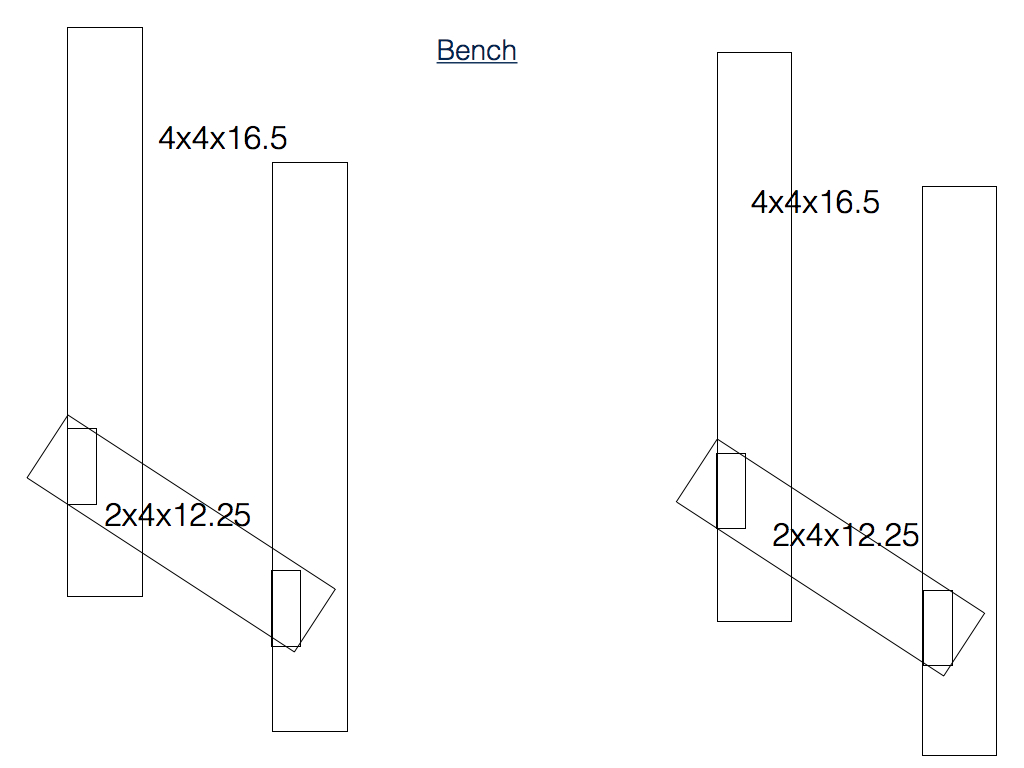
Trackbacks
There are no trackbacks on this entry.
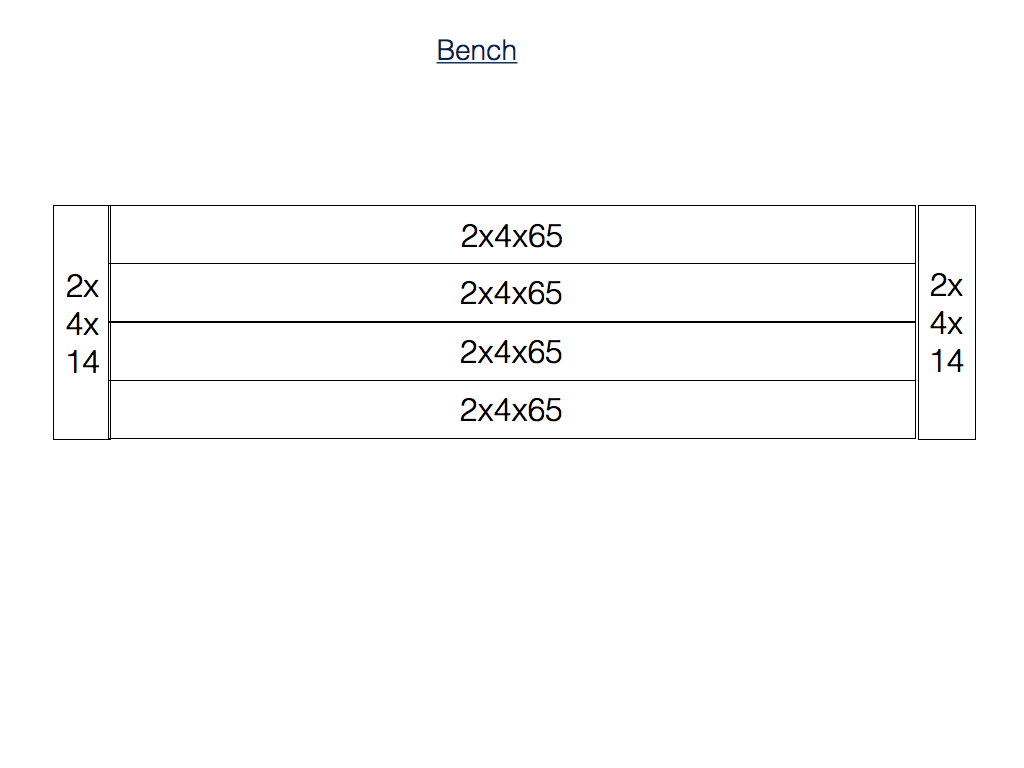
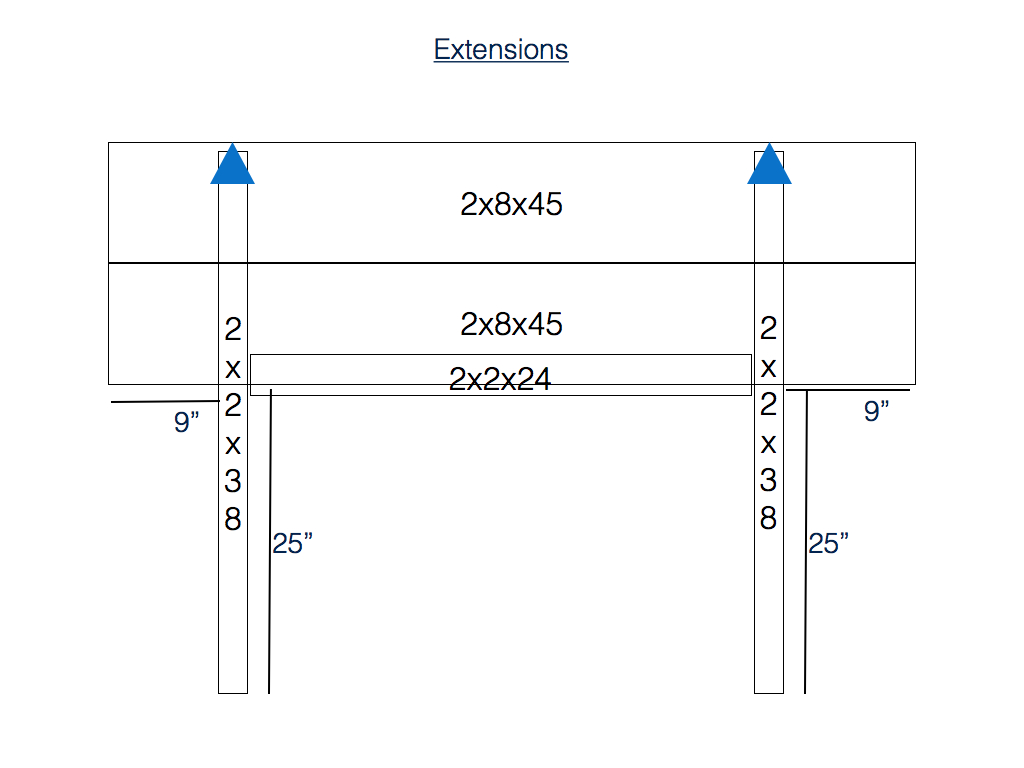
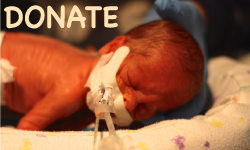
Comments
There are no comments on this entry.